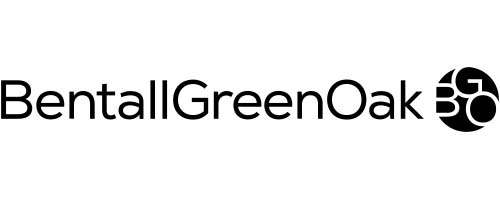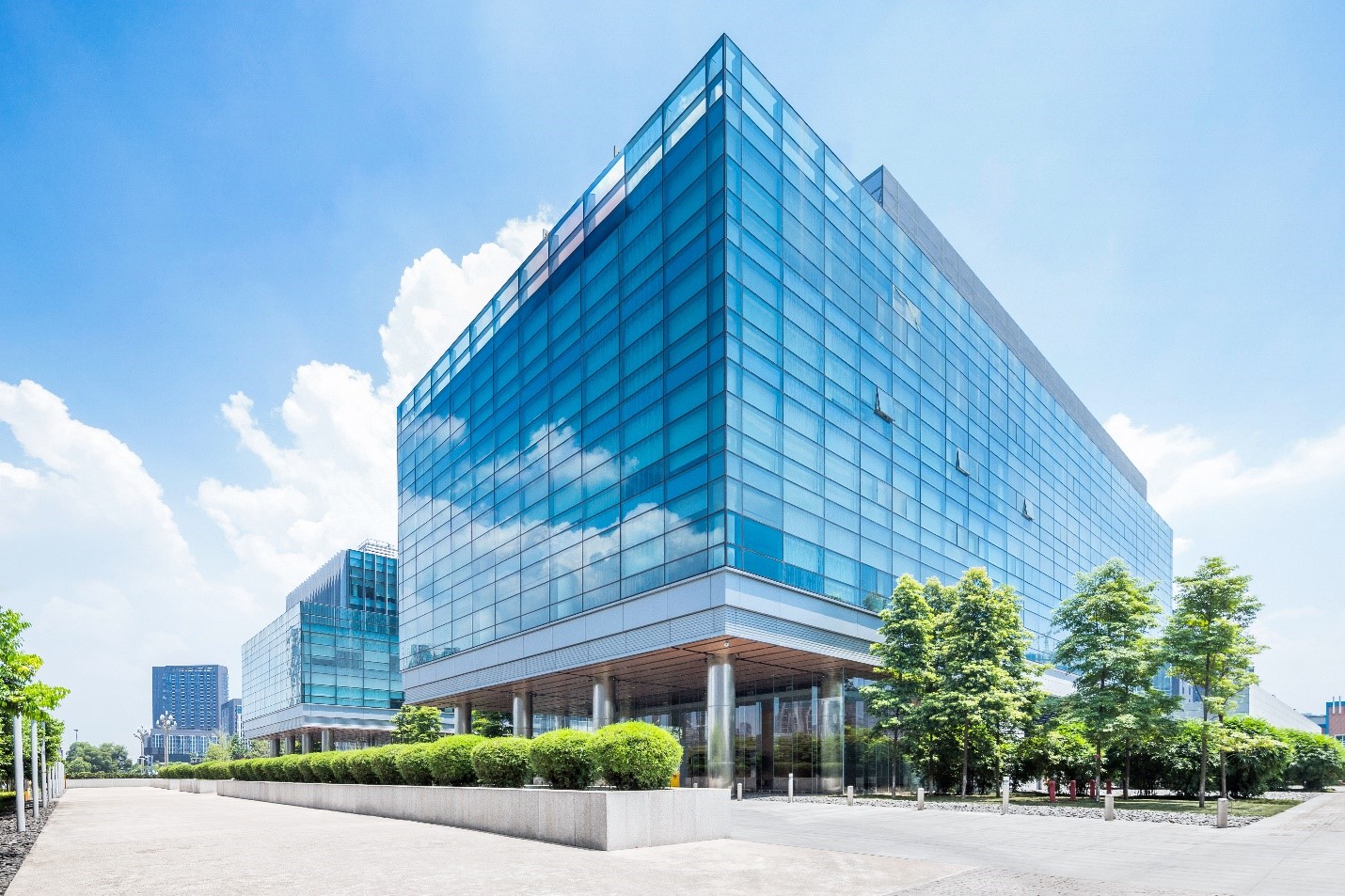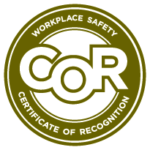ICF Construction: An In-Depth Look at Everything You Need to Know
Whether you are considering Insulated Concrete Forms (ICF) for a residential or commercial property, it is essential to make an informed choice.
Nobody needs reminding how vital the construction materials and foundations for buildings are – or that we live in a part of the world with some unique climatic conditions to contend with.
The decision you make is likely to have consequences for many decades.
For good reasons, ICF construction has become more popular for homes and businesses in Calgary, Edmonton, and beyond in recent years. From its energy efficiency to its durability, it ticks many of the essential boxes when considering construction materials in these parts.
Let’s take an in-depth look at what ICF construction is, how it can benefit your building, and whether there are any drawbacks or downsides to this type of construction material.
What is ICF (Insulated Concrete Forms)?
Insulated concrete forms (ICF) are innovative building materials made of expanded polystyrene foam insulation blocks on the outside, with plastic webbing on the inside. They are used instead of the traditional wood plank or plywood forms for foundations, or lumber framing in conventional construction.
The ICF blocks come in interlocking sections like Lego for ease of construction and this also ensures a relatively tight-fitting section of the wall.
The most common block has two layers of insulating foam approximately two inches thick, inside and out. This rigid insulation sandwiches a 6” or 8” thick layer of concrete. The blocks are approximately 16 inches tall, four feet long and 12 inches wide.
The blocks are laced with rebar and the space in between the blocks is then filled with poured concrete as in traditional construction. Concrete is usually poured in up to a maximum height of 10’ per day but can be more, depending on the job requirements.
Windows and doors are framed using box-outs (“bucks”) that create a frame for a window or door to fit inside.
Plumbing and electrical penetrations must be planned. This is usually done by cutting into the insulation and installing a short section of PVC conduit as a pass-thorough. Spray foam is used as a sealant around the conduit if required.
Drywall and siding may be attached to plastic fastener strips that are embedded in the ICF insulation to add extra stability to the forms. Cabinets may also be mounted to it.
ICF is increasingly used for foundations, basements, underground homes, and above-grade walls of multi-storey homes and businesses. The blocks can be used right up to the roofline. Some builders choose to use ICF for the foundations with other materials used for the above-ground construction.
ICF technology is mainly used in new projects rather than in retrofitting projects. Part of the advantage of ICF is that it provides increased durability and longevity – which is hard to achieve by remodelling.
The only indication from inside a home that ICF construction has been used are deep window wells and doorways. Otherwise, all building finishes are the same as with a conventional home.
Besides durability, ICF has several benefits over traditional building materials – especially for home and business owners looking for extra energy efficiency (see below).
While insulated foam concrete forms are considered by many to be new technology, they were actually conceived in 1966, when a Canadian contractor filed the first patent.
What are the main benefits of ICF?
Insulated concrete forms have some significant benefits over traditional building materials. We have touched on some of these already but let’s now consider these in more detail…
ICF energy efficiency/insulation
ICF blocks are insulated on the inside and the outside, forming two continuous insulation layers. There are no thermal bridges, which plague conventional construction.
Also, because the blocks contain concrete, this prevents air from leaking through the walls of the building, effectively forming a super-tight building envelope.
This all adds up to an unusually high level of wall insulation and energy performance compared with standard construction materials. That means high energy efficiency and lower monthly heating bills.
The R-value is a measure of the insulating capacity (thermal resistance) of a material. The greater the R-value, the greater the resistance to heat transfer and the greater its insulating effect. This leads to energy savings.
A typical recommendation for exterior walls is R-20, which is predominantly achieved with batt insulation, However installing R20 batt insulation does not mean your wall assembly is R20, because it doesn’t take into account all the thermal bridges from the 2×6 studs. With ICF, a typical R value is R22, and this applies to the entire wall assembly, with no thermal bridges.
Some ICF manufacturers here in Calgary and Edmonton have created products with an R-value of up to R-33 to address colder climates. This is a higher rating than most standard ICF blocks and far greater than average building materials. Often, insulation needs to be added to traditional building materials, but that is not necessary if you use high-grade ICF blocks.
Some ICF manufacturers even offer ICF options with additional insulation (usually 1″ or 2″ inserts) that fix to the exterior side of the ICF void. Generally speaking, these inserts add about R-4.2 per inch in insulation.
Insulation, understandably, is often a major consideration for local homes and businesses. The reduction in energy bills and smaller ecological footprint is an attractive benefit for many property owners, as well as the enjoyment of living in higher quality, upgraded home.
ICF construction costs
A wood frame construction building usually works out slightly cheaper than an ICF construction in upfront costs.
Generally speaking, using the price from 2019, insulated concrete form construction costs work out at around $150 per square foot. A traditional wood-frame construction might be $140-145 per square foot
While these estimates fluctuate with the price of materials, labour, and other elements of the project, the bottom line is that you will generally pay a little more in initial construction costs for an ICF home or business. Expect this figure to be about 5-10 percent more, but the upgraded wall assemblies deliver much more value for the increased investment.
Most property owners can justify this extra upfront expense with the considerably lower energy bills compared with a traditional wood-frame home built to typical standards. The savings over a period of years and, ultimately, the life of the building will be significant.
Some estimates suggest that an ICF home fairly quickly pays back the difference in cost with a wood-frame home – plus, you get the other benefits listed here (extra durability, longevity, etc.).
ICF construction time
A plus side with ICF is that the actual construction process is somewhat simplified. The design of the blocks and the way they knit tightly together with insulation and fastener strips means that several of the processes involved with standard constructions are avoided with ICF.
The level of technical expertise required in ICF construction means that only licensed professionals should be working with these materials.
ICF durability
Durability is another major benefit of ICF construction. Insulated concrete forms are strong and can resist most of the common dangers that give homeowners and business owners sleepless nights: storms, fires, floods, pests, seismic activity, and even radiation.
Much of the strength comes from the tight interlocking of the blocks plus the addition of six to eight inches of concrete.
There are many examples of ICF homes being left untouched by tropical storms, tornadoes and hurricanes, which have levelled surrounding homes in the area.
With walls made of concrete and polystyrene, the fire risk is reduced compared to wood-frame houses, too – electrical fires in the walls are not a concern.
When it comes to pests, no insect can chew its way through concrete – another advantage over a wood-framed house. Pre-treated forms will prevent termites from nesting in polystyrene.
ICF longevity
The foam in ICF walls does not degrade, and reinforced concrete is used for some of the strongest buildings around. So you can expect an ICF construction to last well over 100 years.
We’ve already seen how they perform well in storm-hit areas (high winds and flooding) and even in earthquake zones. Many of the usual hazards for the life of the home are, therefore, well mitigated by ICF construction.
Sustainability
There is a good argument for ICF construction to be considered more sustainable than other types though we should not forget that it takes more energy to produce a concrete building than a wood-frame one.
Throughout its lifetime, the extra energy invested in ICF construction is more than paid back by the energy savings made.
Studies have shown that the operational energy use of a home accounts for approximately 90 percent of its environmental impact throughout its lifetime.
Residential and commercial ICF construction: a case study in energy efficiency
Many homeowners want to quantify the energy savings they can make with an ICF home.
A 2014 study by the Building Science Graduate Program at the British Columbia Institute of Technology (BCIT) compared the energy performance of a 3,600-square-foot ICF house with that of a wood-frame house.
It found the following:
- The life cycle performance of ICF homes was better after an assumed life cycle of 70 years than with a traditional wood-frame house.
- ICF homes resulted in a total energy use reduction of between 4.8% and 12.7%, depending on geographical location and climate.
Another study conducted at the University of Tennessee generated similar conclusions.
Are you considering ICF construction in Calgary or Edmonton?
If you weren’t previously convinced about the benefits of insulated concrete form construction, maybe you are now.
It’s an important choice – and one that you should not take without professional advice.
If you are based in Calgary or Edmonton, start by booking a free consultation with one of the professionals at Greenstone Construction. We will happily discuss your commercial or residential construction project and present the available options to you.
ICF Info Graphic
Check out this amazing infographic, courtesy of Fox Blocks, which really summarizes the above in a visual way!













